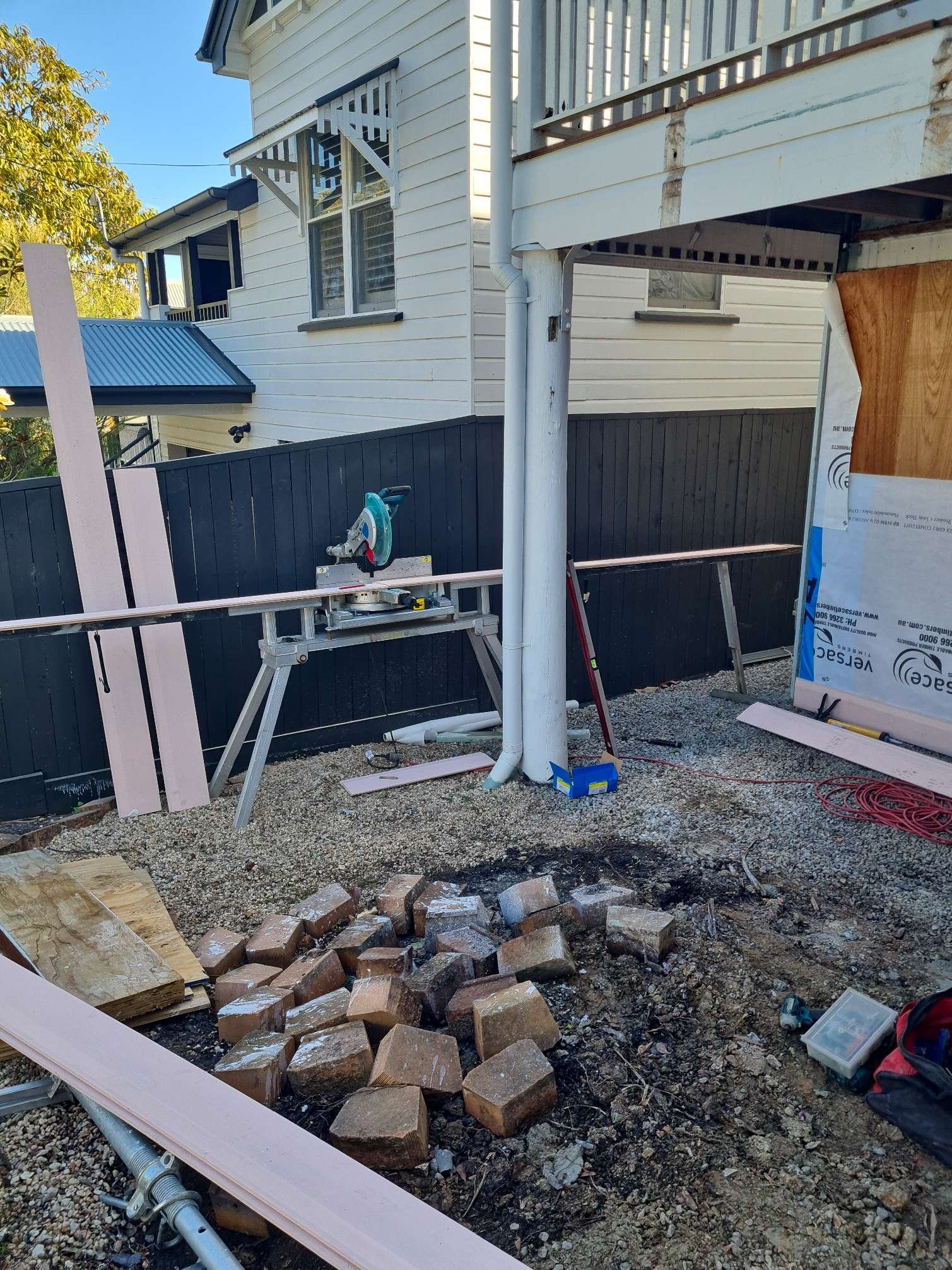Garage Transformation - Ashgrove
Our client sought our expertise in providing full project management to transform there garage area into a functional garage with enclosed walls, complete with a laundry and ample storage. Additionally, we were entrusted with the reconfiguration of the front staircase of this traditional Queenslander residence. The objective was to optimize accessibility, enabling two vehicles to seamlessly enter the property.
The initial phase involved the adaptation of the existing open-sided garage area. This transition required us to erect walls, effectively enclosing the space. This crucial step provided the foundation for realising the client's vision of a laundry area and spacious storage compartments. The seamless integration of these elements allowed us to convert a previously underutilised space into a harmonious blend of practicality and convenience.
Upon completion of the structural enhancements, meticulous attention was devoted to enhancing the garage's functionality and aesthetic appeal. Epoxy flooring was laid, not only providing a durable and visually pleasing surface but also a reflection of our commitment to superior craftsmanship. The transformation culminated with the installation of a double garage door, offering both security and convenience.
This project stands as a testament to our capacity to bring multifaceted visions to life. By fusing innovative construction techniques, precise planning, and an unwavering commitment to quality, we successfully realized our client's vision. The result is a harmonious integration of functionality, aesthetics, and accessibility that not only elevates the property's value but also enriches the daily lives of its inhabitants.
















